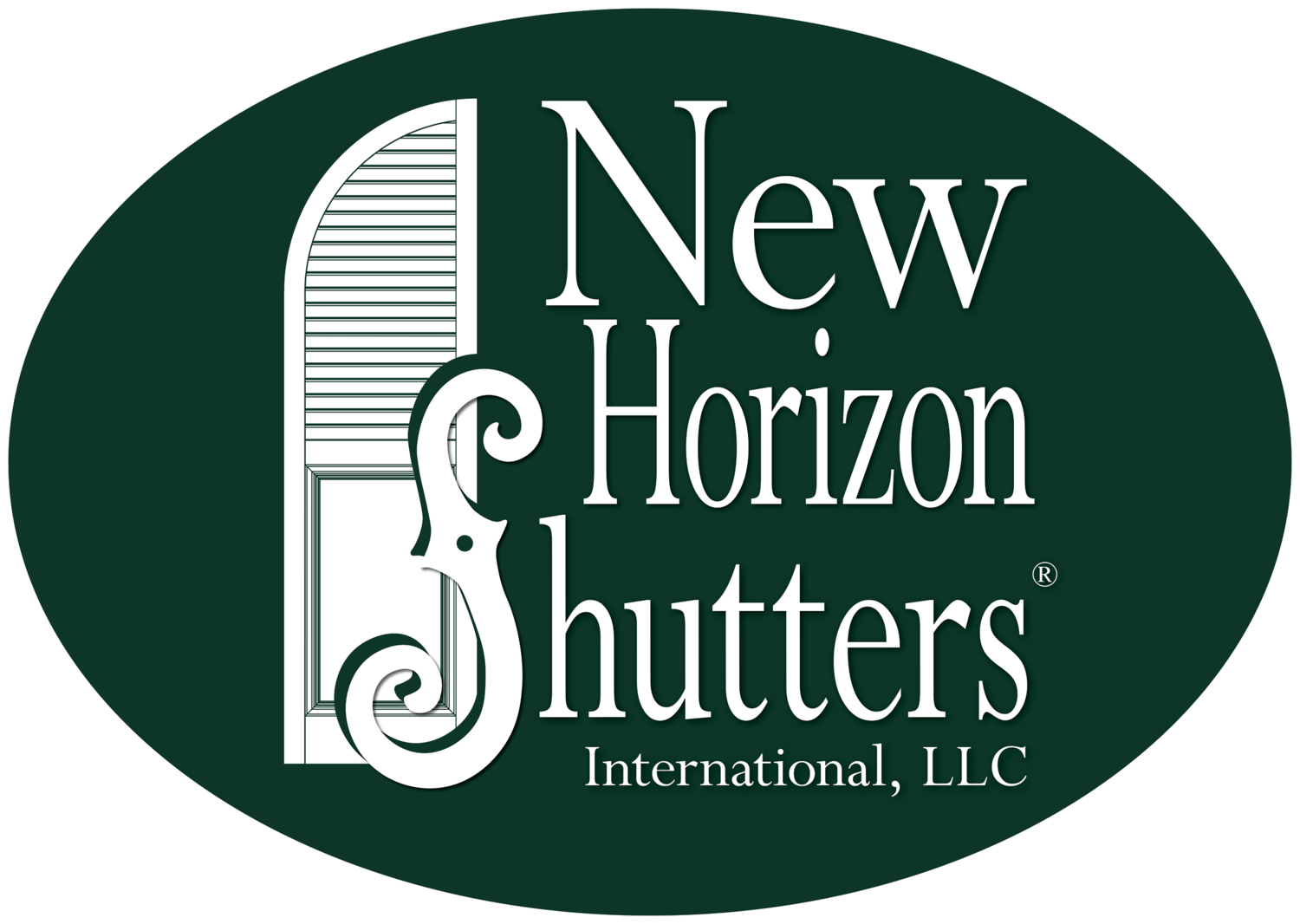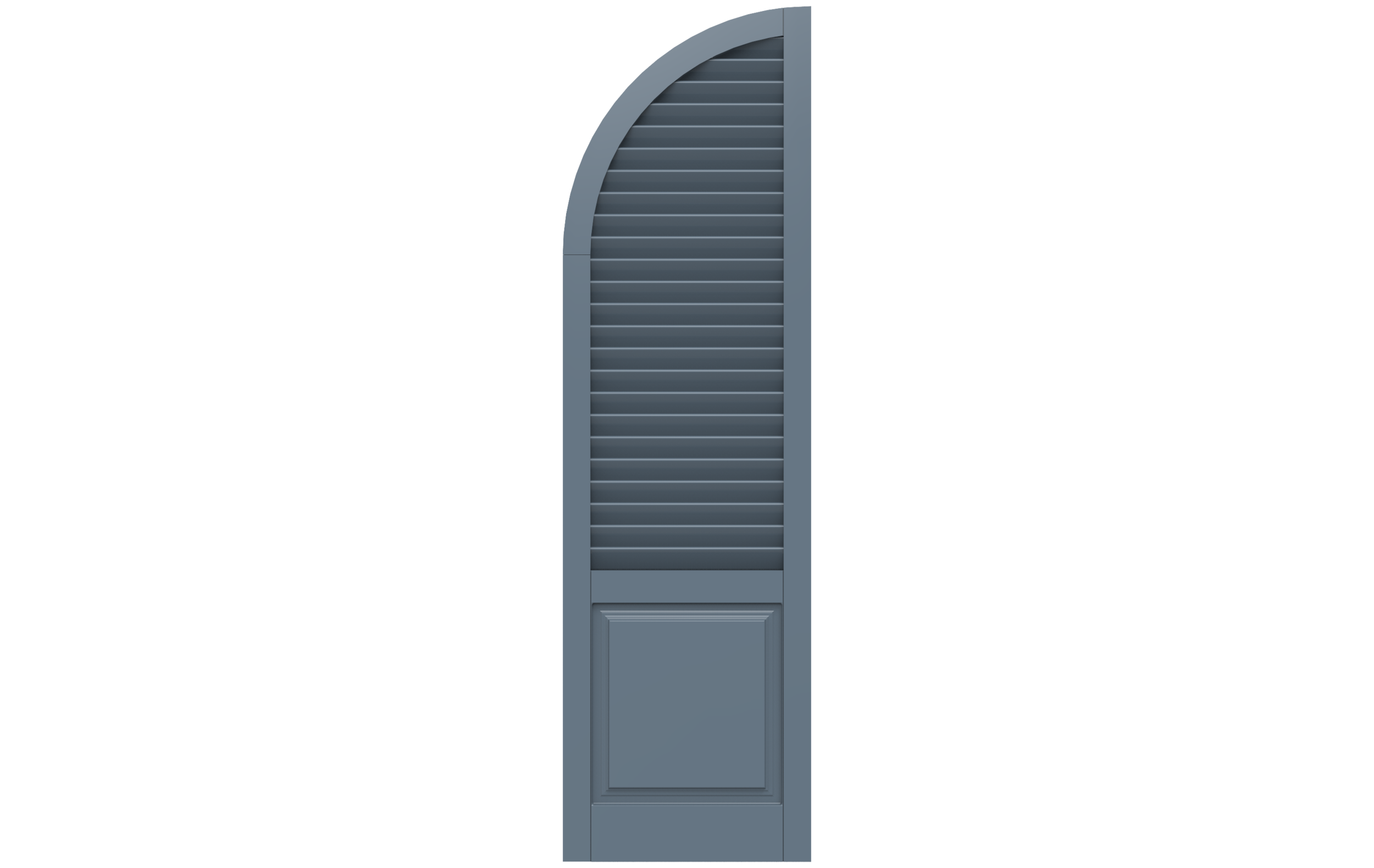Louver
Thickness: 1 ¾"
Standard Stile Width: 2"
Standard Louver Angle: 36°
Standard Louver Size: 2"
Thickness: 1 ¾"
Standard Stile Width: 2"
Standard Louver Angle: 36°
Standard Louver Size: 2"
Thickness: 1 ¾"
Standard Stile Width: 2"
Standard Louver Angle: 36°
Standard Louver Size: 2"
Panel Configuration: Louver 20%-40%-40%
Thickness: 1 ¾"
Standard Stile Width: 2"
Standard Louver Angle: 36°
Standard Louver Size: 2"
Thickness: 1 ¾"
Standard Stile Width: 2"
Standard Louver Angle: 36°
Standard Louver Size: 2"
Thickness: 1 ¾"
Standard Stile Width: 2"
Standard Louver Angle: 36°
Standard Louver Size: 2"
Panel Configuration: Louver 33%-33%-33%
Thickness: 1 ¾"
Standard Stile Width: 2"
Standard Louver Angle: 36°
Standard Louver Size: 2"
Thickness: 1 ¾"
Standard Stile Width: 2"
Standard Louver Angle: 36°
Standard Louver Size: 2"
Thickness: 1 ¾"
Standard Stile Width: 2"
Standard Louver Angle: 36°
Standard Louver Size: 2"
Panel Configuration: Louver 50%; Raised Panel 50%
Thickness: 1 ¾"
Standard Stile Width: 2"
Standard Louver Angle: 36°
Standard Louver Size: 2"
Panel Configuration: Louver 50%; Raised Panel 50%
Thickness: 1 ¾"
Standard Stile Width: 2"
Standard Louver Angle: 36°
Standard Louver Size: 2"
Panel Configuration: Louver 20%; Louver 40%; Raised Panel 40%
Thickness: 1 ¾"
Standard Stile Width: 2"
Standard Louver Angle: 36°
Standard Louver Size: 2"
Panel Configuration: Raised Panel 50%; Louver 50%
Thickness: 1 ¾"
Standard Stile Width: 2"
Standard Louver Angle: 36°
Standard Louver Size: 2"
Panel Configuration: Raised Panel 50%; Louver 50%
Thickness: 1 ¾"
Standard Stile Width: 2"
Standard Board Width: ⅓ of Panel Width
Standard Louver Angle: 36°
Standard Louver Size: 2"
Panel Configuration: Louver 30%; Framed Board 70%
Thickness: 1 ¾"
Standard Stile Width: 2"
Standard Louver Angle: 36°
Standard Louver Size: 2"
Panel Configuration: Raised Panel 20%; Louver 40%; Raised Panel 40%















